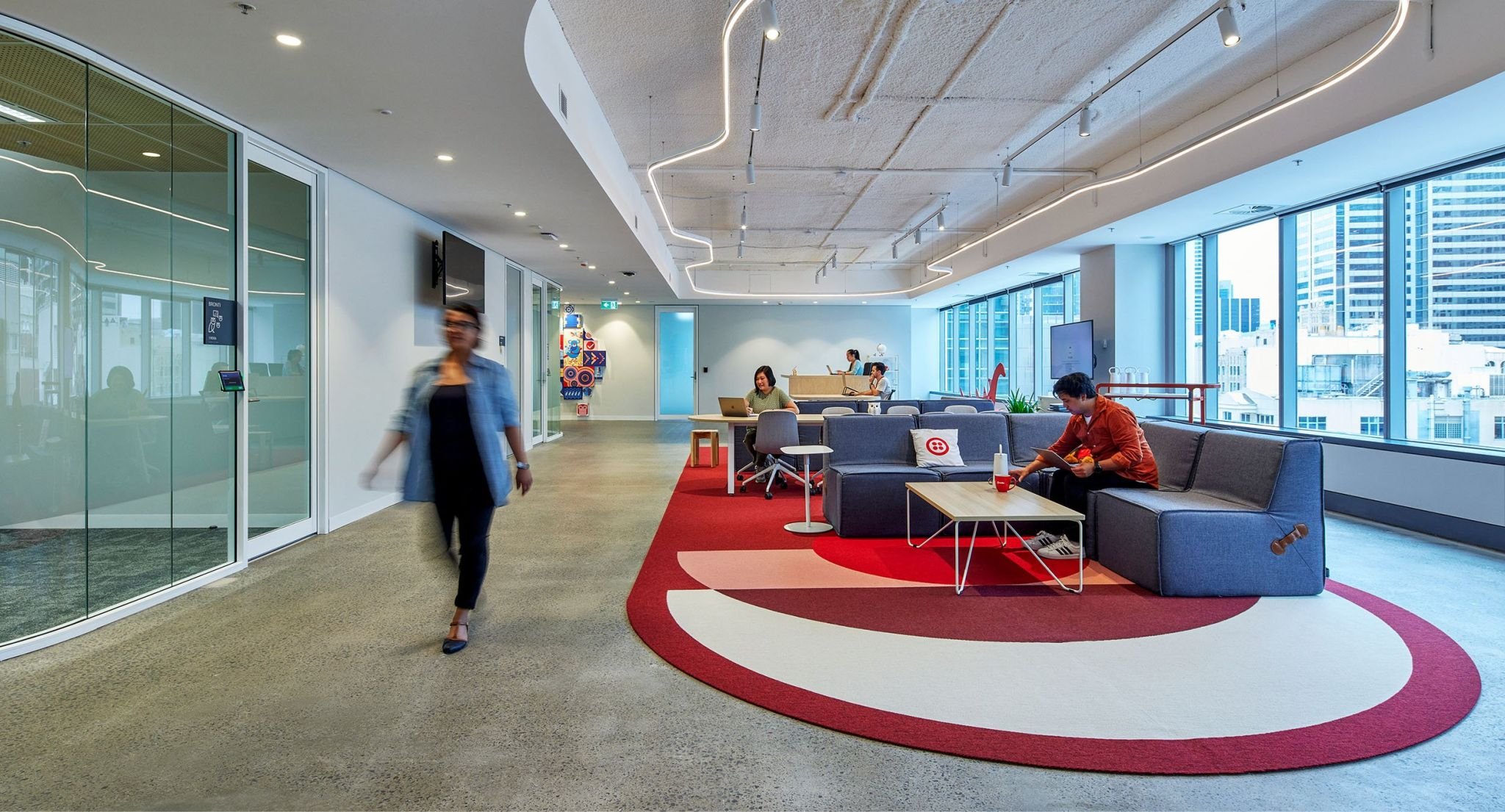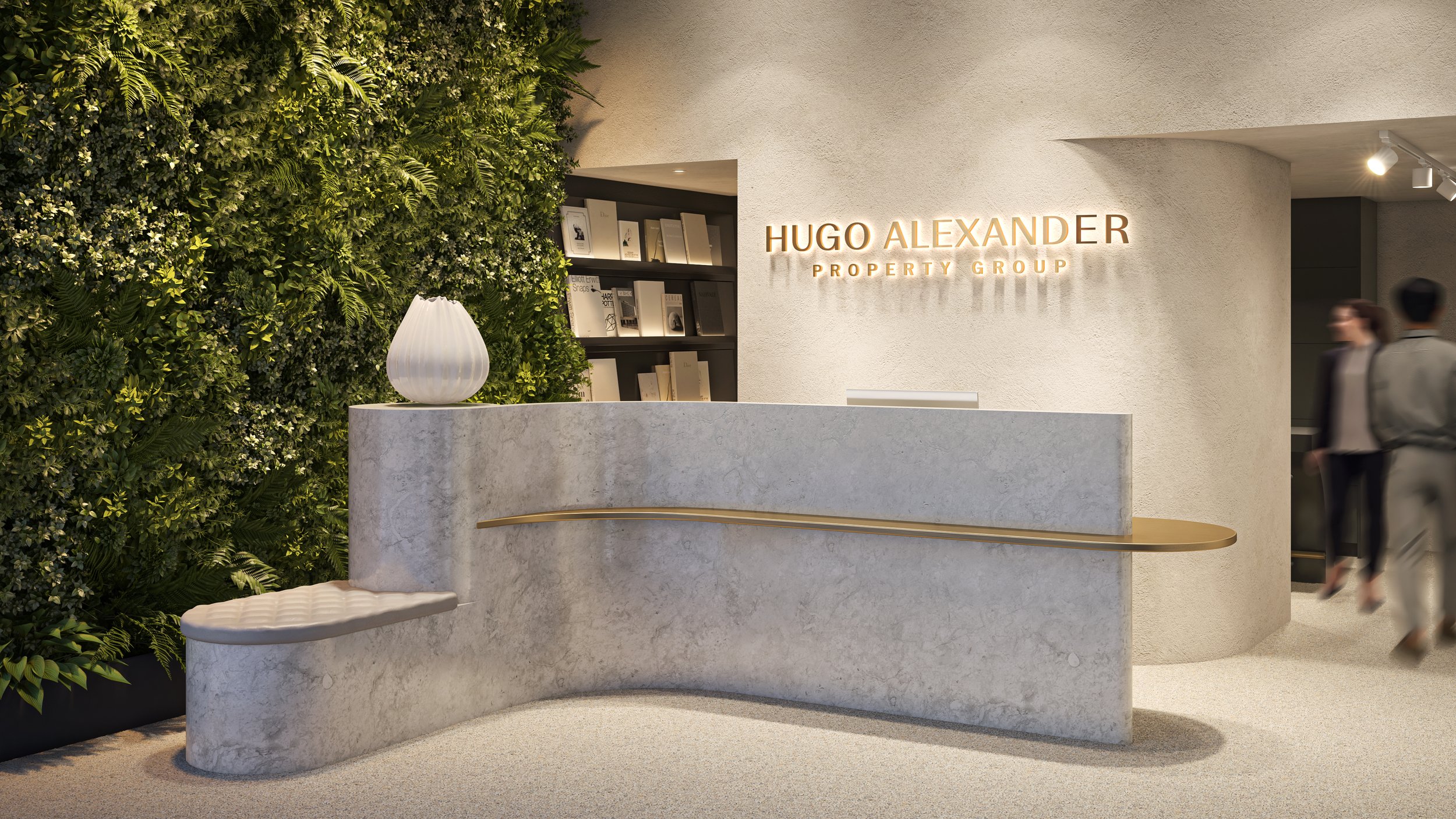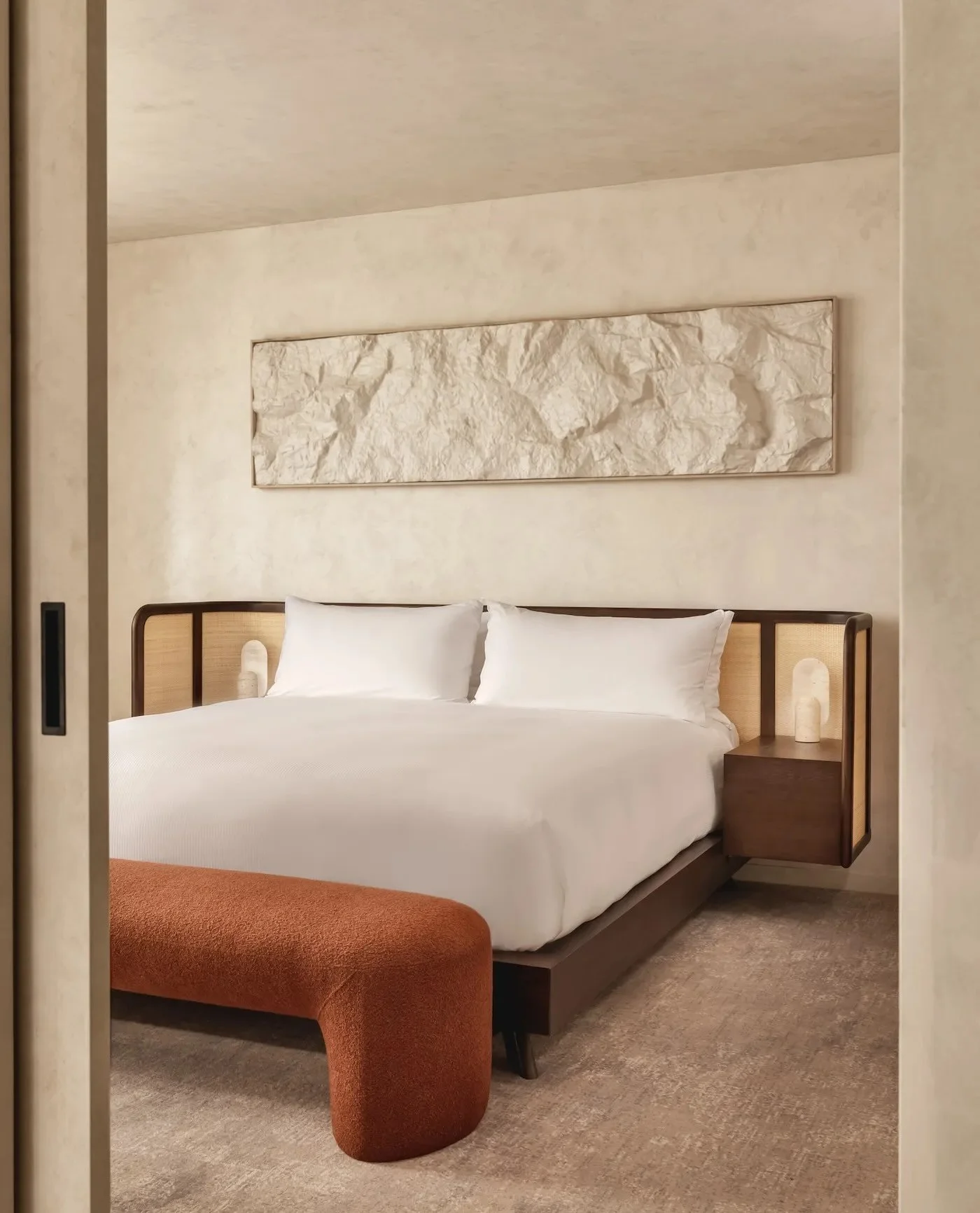Markian - Brisbane Commercial Interior Design Studio
Boldly Contrarian, Remarkably Subtle
Interior Design
Markian is a prominent force in the realm of Brisbane Commercial Interior Design. We specialise in crafting uniquely interior design solutions for Brisbane commerical interiors, furniture and environments. Our projects spans across diverse sectors, including commercial, retail, hospitality, and luxury hotels.
In each commercial interior design project we undertake, our vision extends beyond mere business and operational needs. We immerse ourselves in the environment and context, allowing us to deliver imaginative results that seamlessly blend with its surroundings. Our collaborative approach to design ensures robust client engagement at every stage of the journey, as we work together to transform visions into reality. Making the remarkable.
About Markian
From the very start, Markian has been crafting luxury interiors and bespoke furniture with one ambition- to help you create interiors that are truly remarkable, markedly different and contrarian. Our commitment to excellence leaves no room for compromise- our products are proudly Australian-designed and guarantee uncompromising quality and craftsmanship. With a focus on sustainability and innovation, we strive to bring our clients the best in industry knowledge and technological advancements.
FAQs
Frequently Asked Questions -
Markian Commercial Interior Design Services
-
Markian provides end-to-end commercial interior design services, including space planning, furniture selection, custom design solutions, project management, and installation tailored to offices, hospitality, retail, and public spaces.
-
Yes, we have extensive experience managing large commercial fit-outs and refurbishments, coordinating all aspects from concept through delivery and installation.
-
Absolutely. We specialise in contract-grade furniture customisation to meet your design vision and the durability requirements of commercial environments.
-
All our commercial furniture is manufactured to comply with industry standards for durability, safety, and functionality, suitable for high-traffic and demanding spaces.
-
We work across various sectors including corporate offices, hospitality (hotels, restaurants, bars), healthcare, education, retail, and public spaces.
-
Project timelines vary based on scope but typically range from 8 to 20 weeks. We provide detailed schedules and work closely with clients to meet deadlines.
-
Yes, our team manages all phases of your commercial project, ensuring seamless coordination between designers, contractors, and suppliers.
-
Simply contact our commercial design team via phone or email to schedule an initial consultation. We’ll discuss your project goals, budget, and timelines.
-
Yes, we offer ongoing support and maintenance advice to ensure your commercial space remains functional and visually appealing long-term.
Get in touch.
We believe in engaging in human-to-human interactions rather than
business-to-business interactions.
We want to design with you collaboratively, honestly, and with integrity.
We do everything we can to help you be the best you that you can be.



























